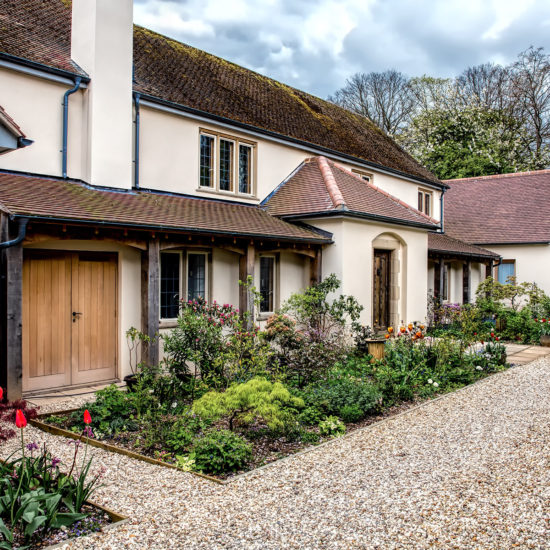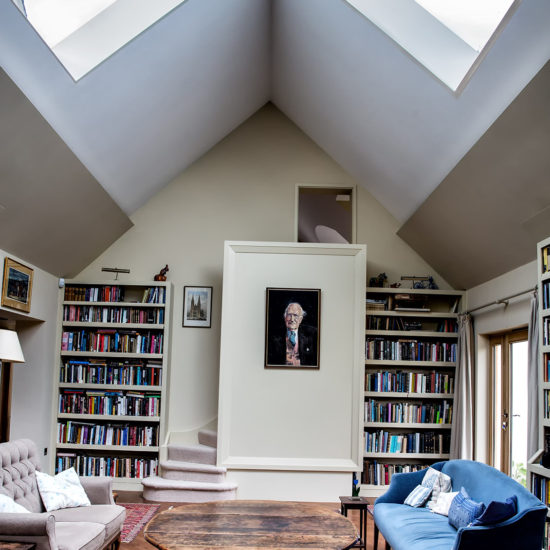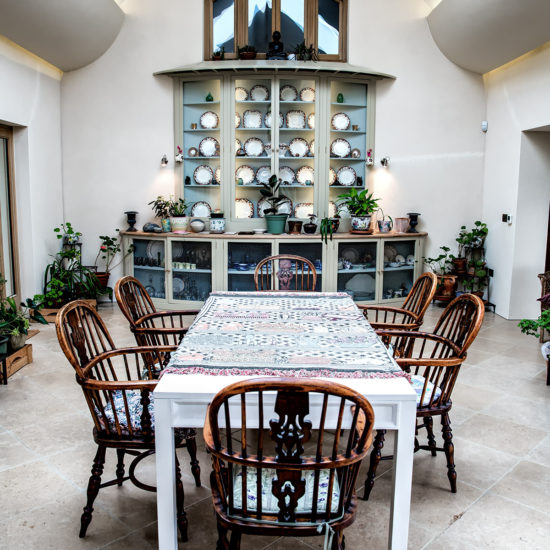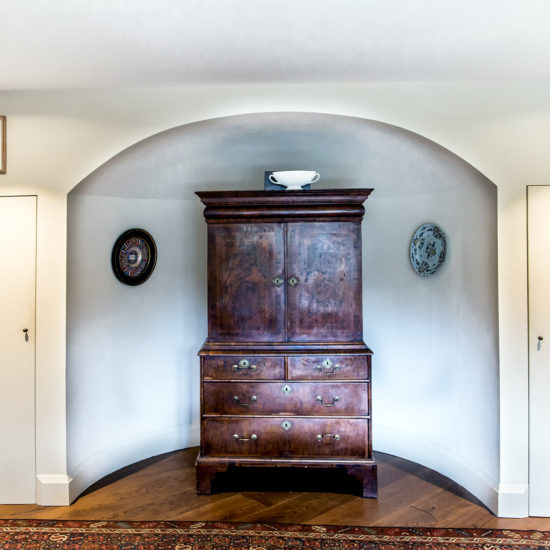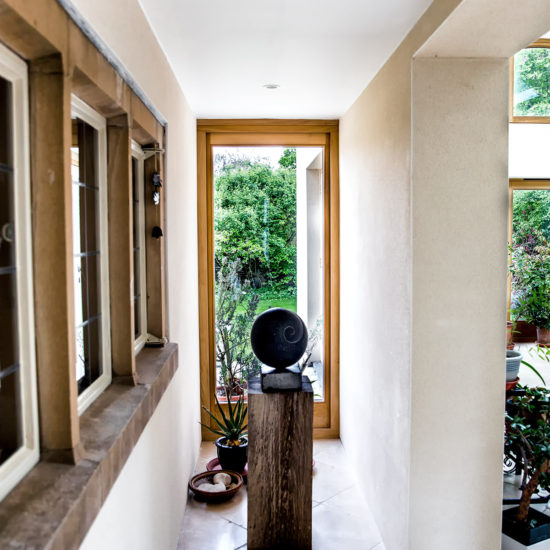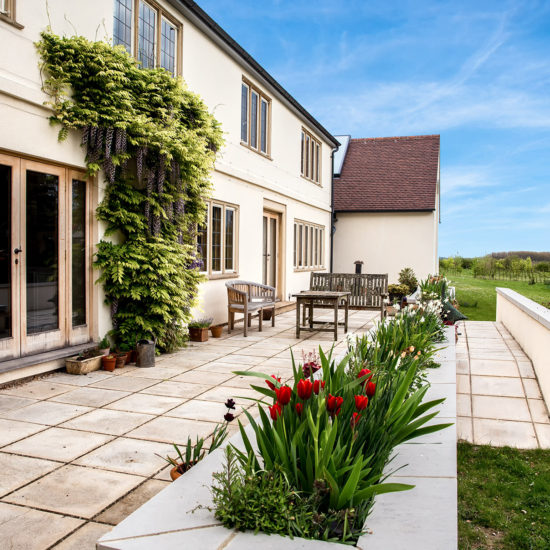HOUSE IN NORTH NORFOLK
A 1960’s doctor’s house in a small market town, nicely orientated in the middle of a plot of rising ground was, nevertheless hopelessly inadequate by present day standards; single glaze;, poorly insulated fletton brick walls with crazing rendering.
The client considered demolition and rebuilding but by keeping it, improving the interior and adding two wings achieved a more interesting result. The lower ceilings of the house are offset by greater height in the end wings, one of which provides a book room, with a garage at one end of it, the other a conservatory, with a small flat at one end. The resulting ‘H’ shaped plan helps to deflect the wind from the enlarged south terrace.
When asked for a cabinet to house a collection of china, the architect provided a curved dresser with glazed doors and a capping which suggests a fragment of a Turkish kiosk. At the book room end the client decided on an office over the garage entered via s narrow stair set behind a family portrait.
The existing house was overclad externally with insulation and the whole property rendered in a matching light stone colour. New windows are of oak and matching double-glazed frames were fitted inside the existing metal framed windows.
A new porch was built on the existing house with an oak posts forming three bays each side, behind which is the plant room for the ground source heating as well as a WC and coat cupboard. The existing south roof slope is almost entirely taken up with solar panels, largely hidden from all viewpoints.
Location
Norfolk coastal town
Client
Private Client
Year
2016
Category
Conservation & Regeneration


